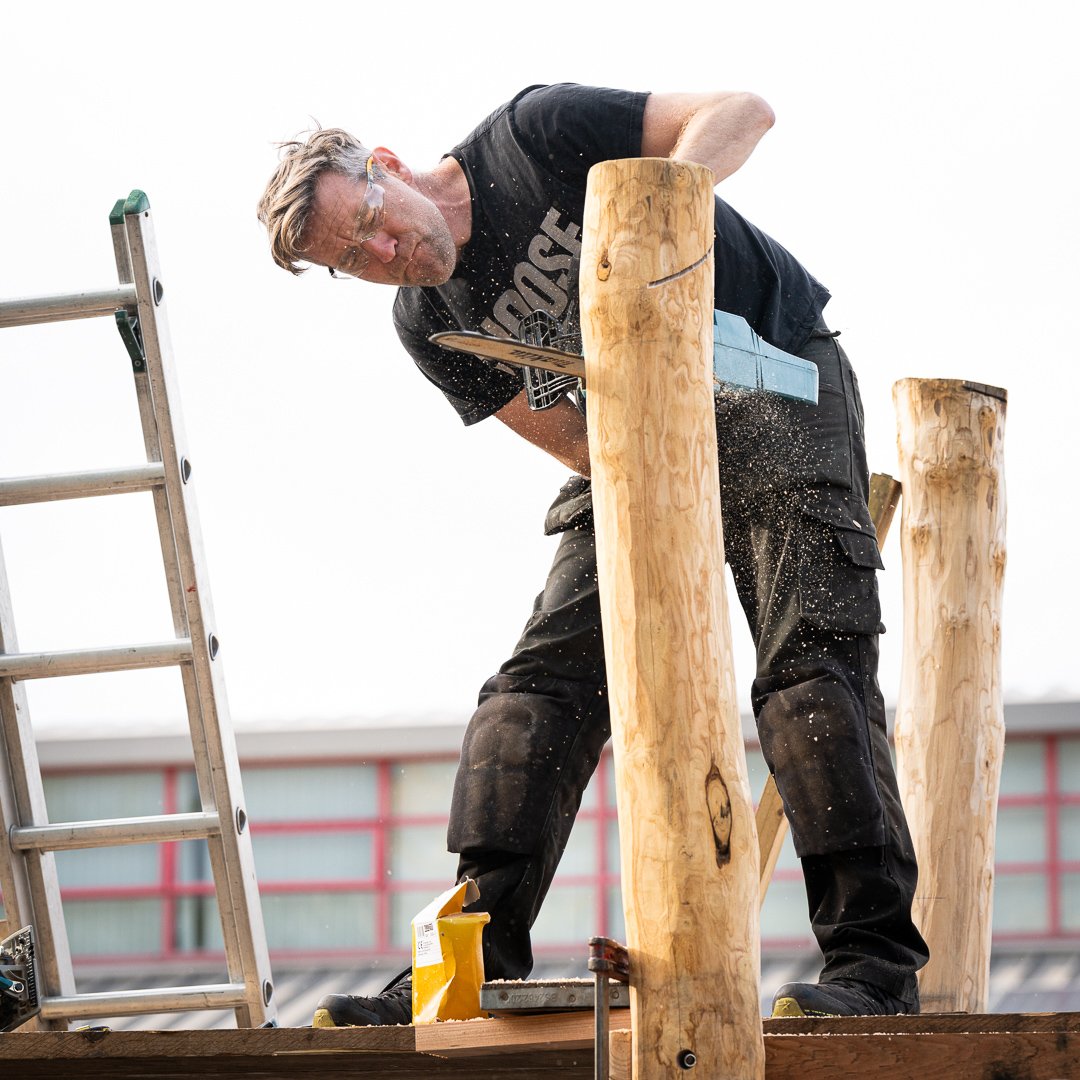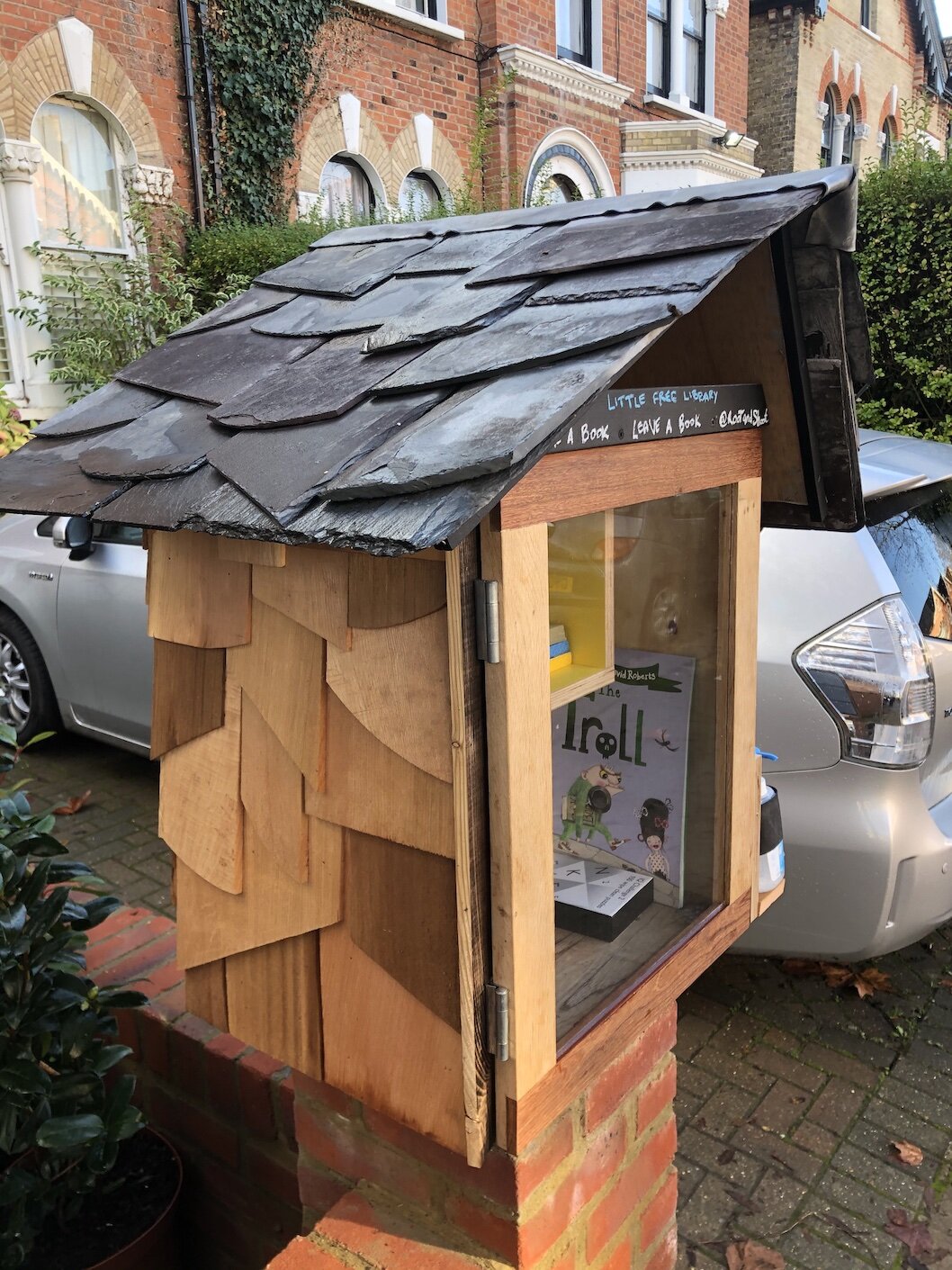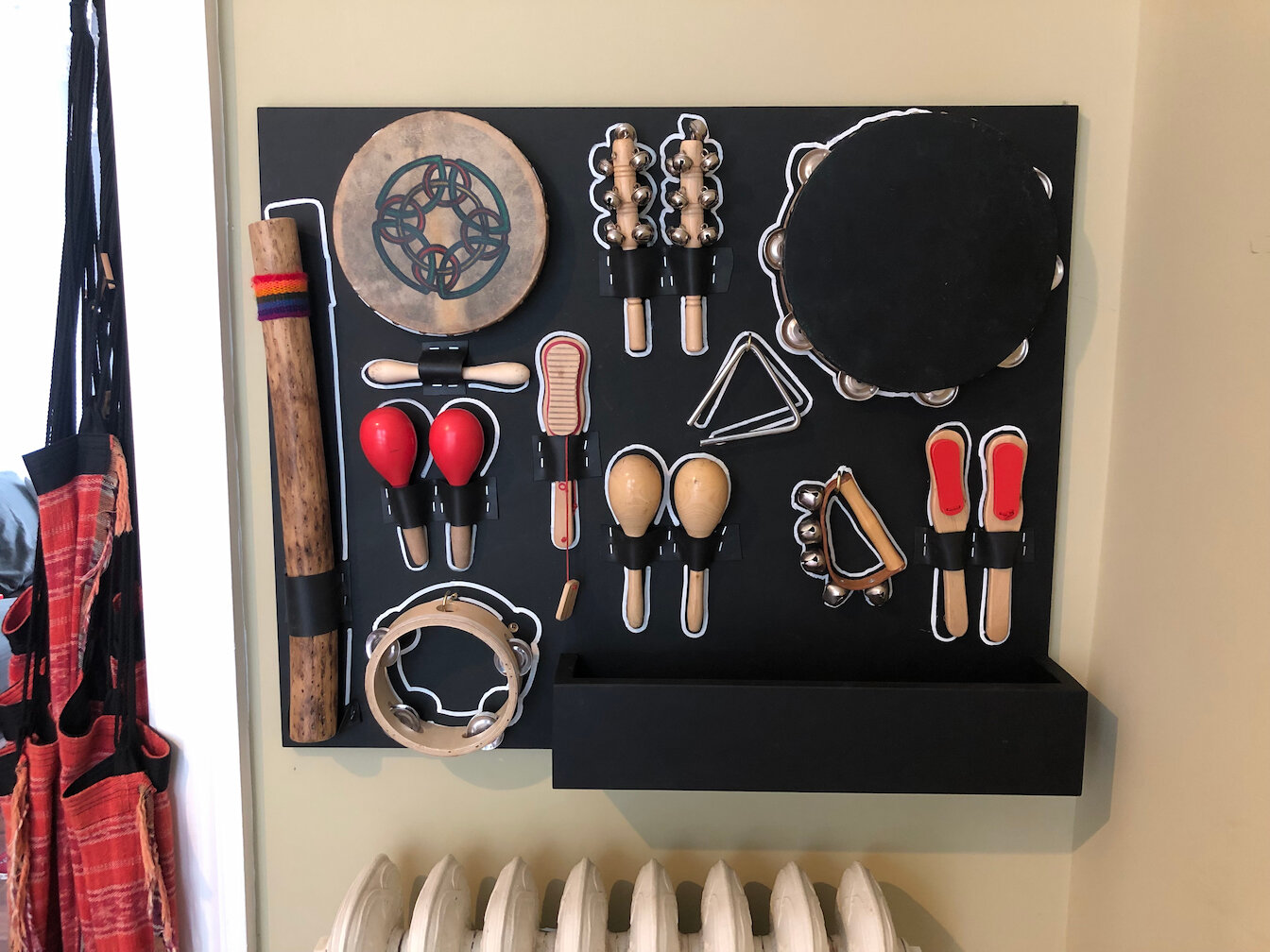The treehouse commissioning process in detail:
-
The process begins with a chat about what you are looking for, location, your budget, any ideas that you may want incorporated, planning permission considerations and the timescales involved.
-
Site survey: I take detailed measurements and photos of the space and complete a surface inspection of any trees and suitability assessment for structural attachment(s).
Explore design options and provide estimate pricing.
(£150 including travel to you if under 120 mins total travel)
-
The overall design proposal with the unique structure drawn up including illustrated material choices, and sent to you for your agreement. Any feedback to be discussed and incorporated, and co-design sessions with clients and children encouraged.
Detailed fabrication plans are created with supporting structure specified by qualified structural engineer.
(Cost of the design element varies from £500 for residential projects to £5,000 for larger public schemes).
-
We supply a clear timeline and seamless install, all ready for you to enjoy. Elements are fabricated offsite where possible to minimise site time, and bespoke elements are crafted on site, with flexibility around your needs and timeframes.
Commissions for other projects
For commissioning furniture, artwork and interiors, give me a call or drop me an email :) The commissioning process is similar to the process detailed for treehouses, but may differ depending on the size of the project.







